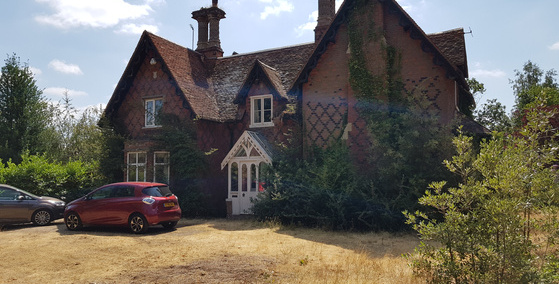
Starting Point
Built in 1851 as a pub | Became a private house in 1870 | Extended 1870 and 1909
Large, no insulation, old gas boiler | Some old and some 1970s poor quality windows
Dilapidated with many original features | A local landmark lived in by one family for 100+ years
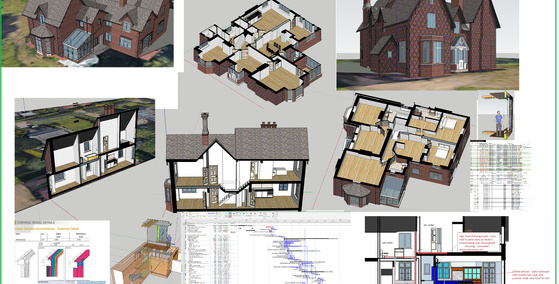
Principles
Make the house warm and comfortable to live in | Bring the EPC from unmeasurably low to an A
Preserve and enhance the history and character | Use natural materials as much as possible
21st century technology with the character and beauty of an old house
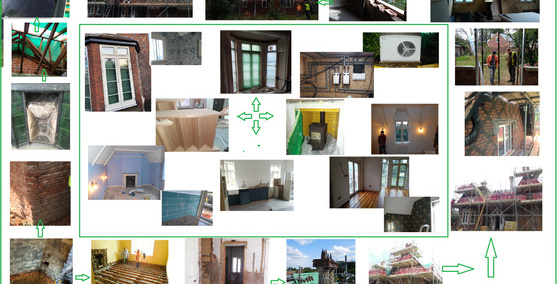
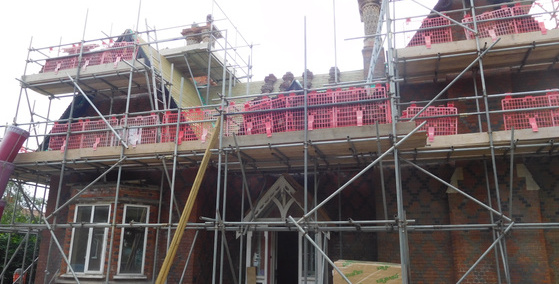
History and character
Roof stripped, insulated and renewed with as many original tiles as possible
Chimneys and brickwork restored with traditional materials | Internal layout largely maintained
Fireplaces uncovered | Original doors, staircase and floorboards renovated
Underfloor heating on ground floor is both efficient and invisible
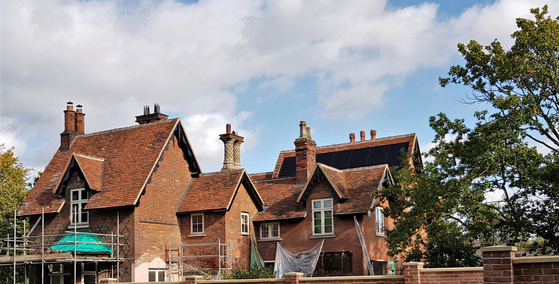
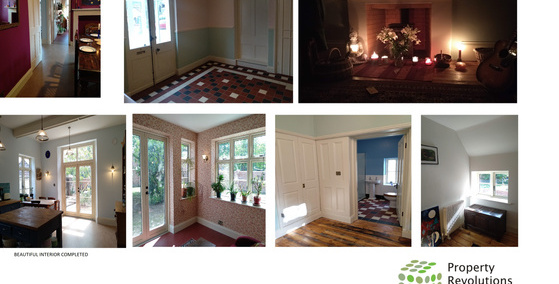
Internal finishes
Efforts made to use natural new materials | Wood and ply kitchen cupboards
Marmoleum and ceramic flooring | Metal switches | Reclaimed floorboards from salvage yard
Most bathroom fittings from Ebay
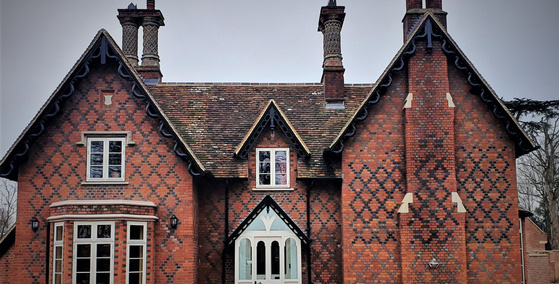
Design inspiration
The heyday of the house – 1900 to 1930 | Research on the house and its inhabitants
Arts and Crafts movement | William Morris
Colour and natural forms | Our own floor designs and some hand painted tiles
