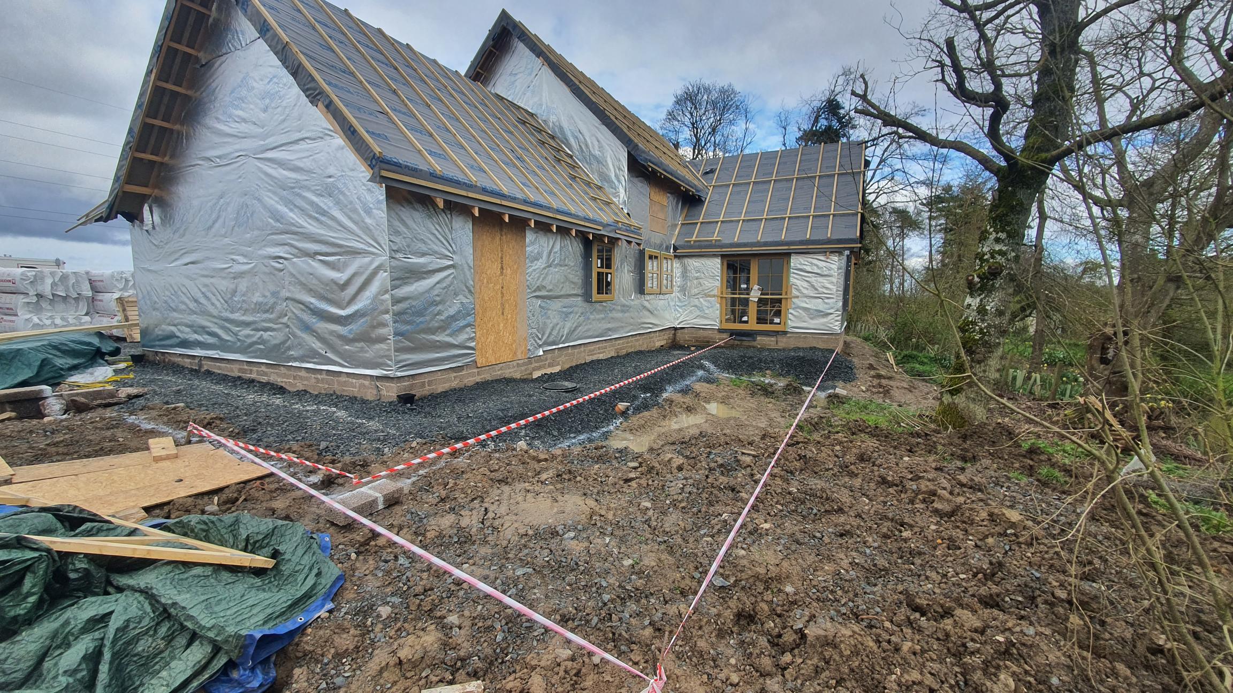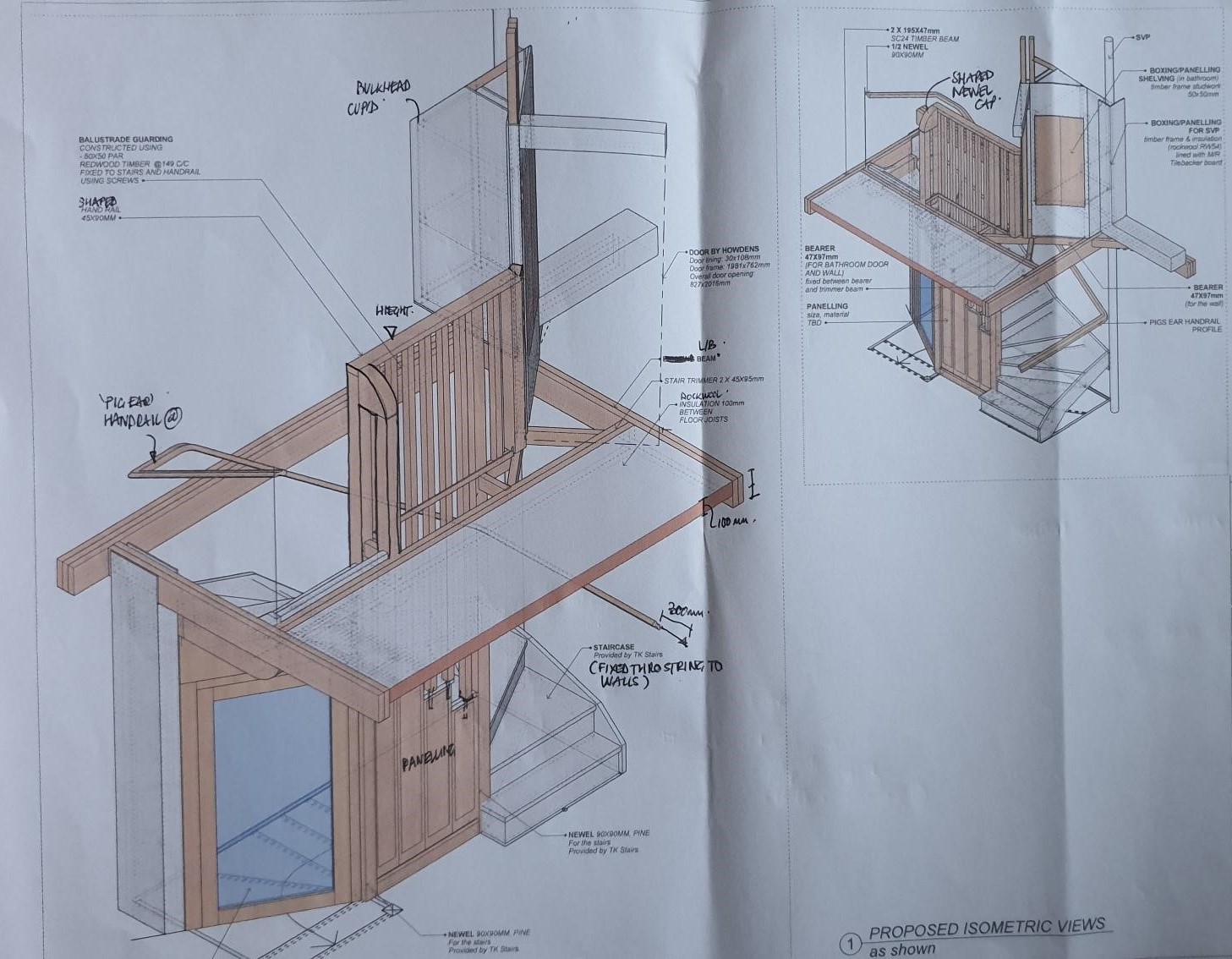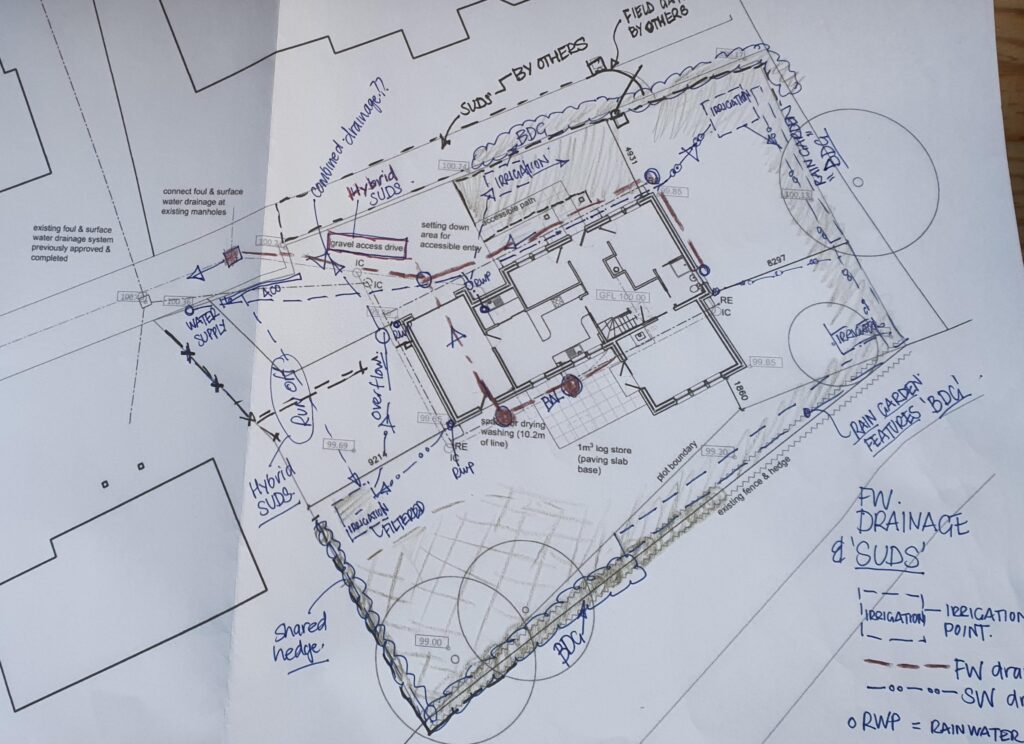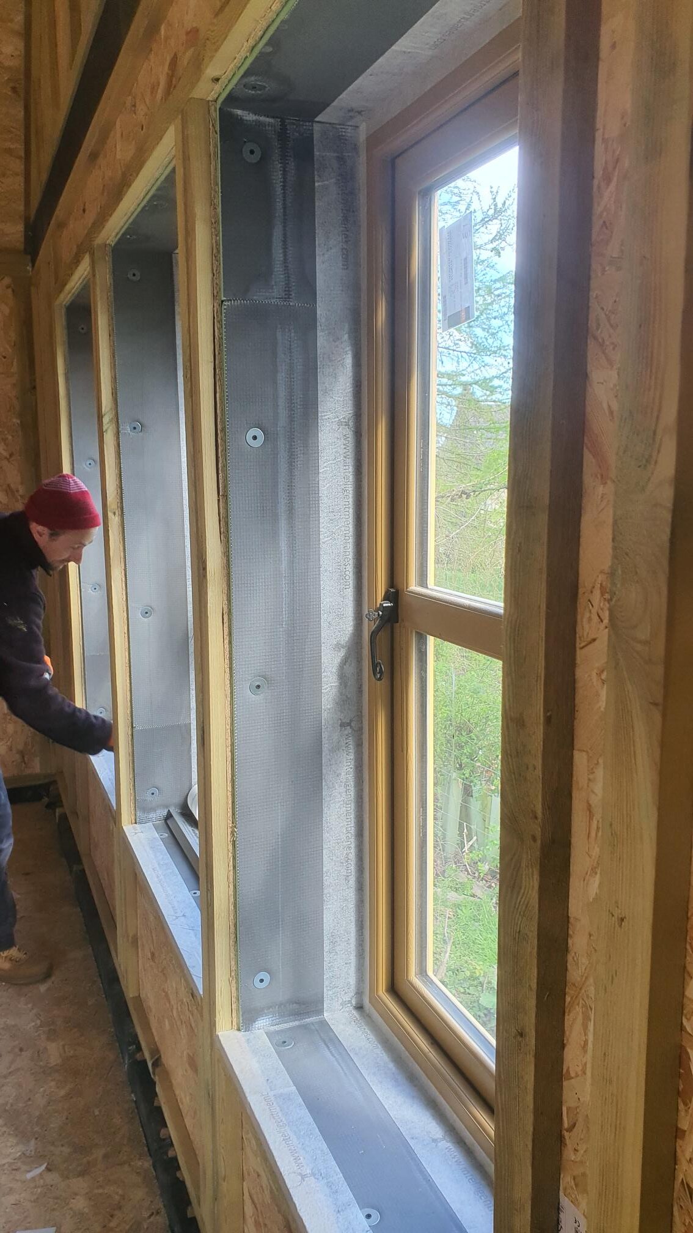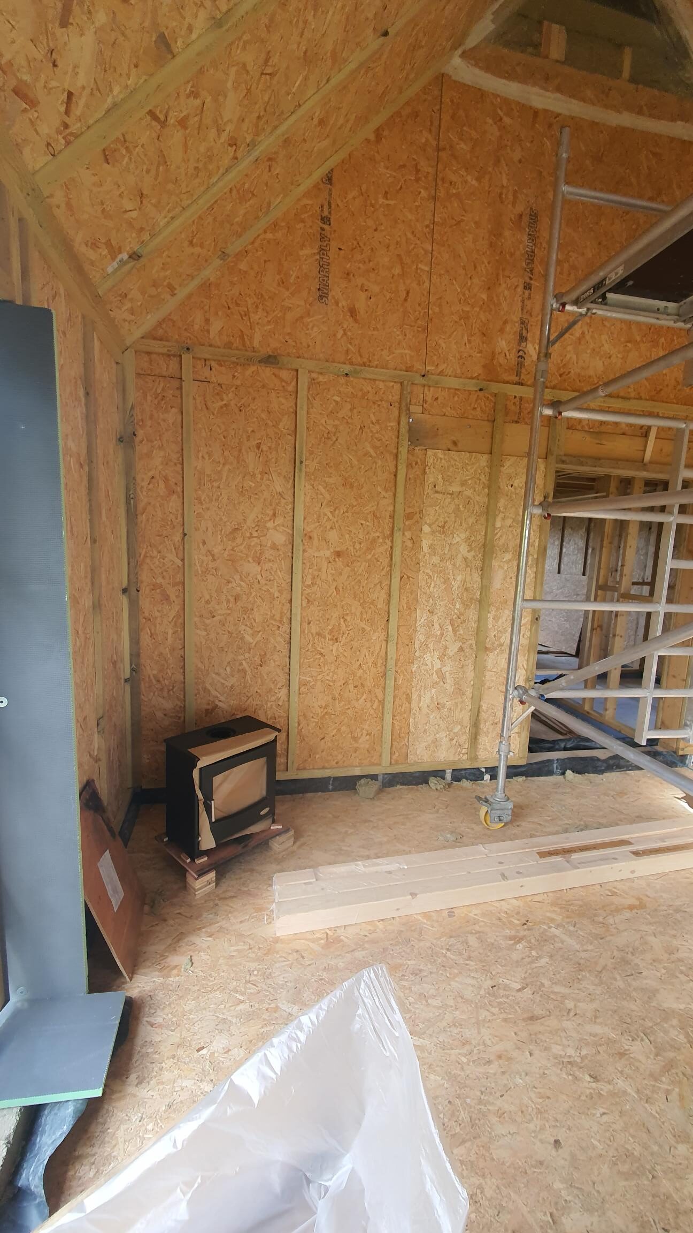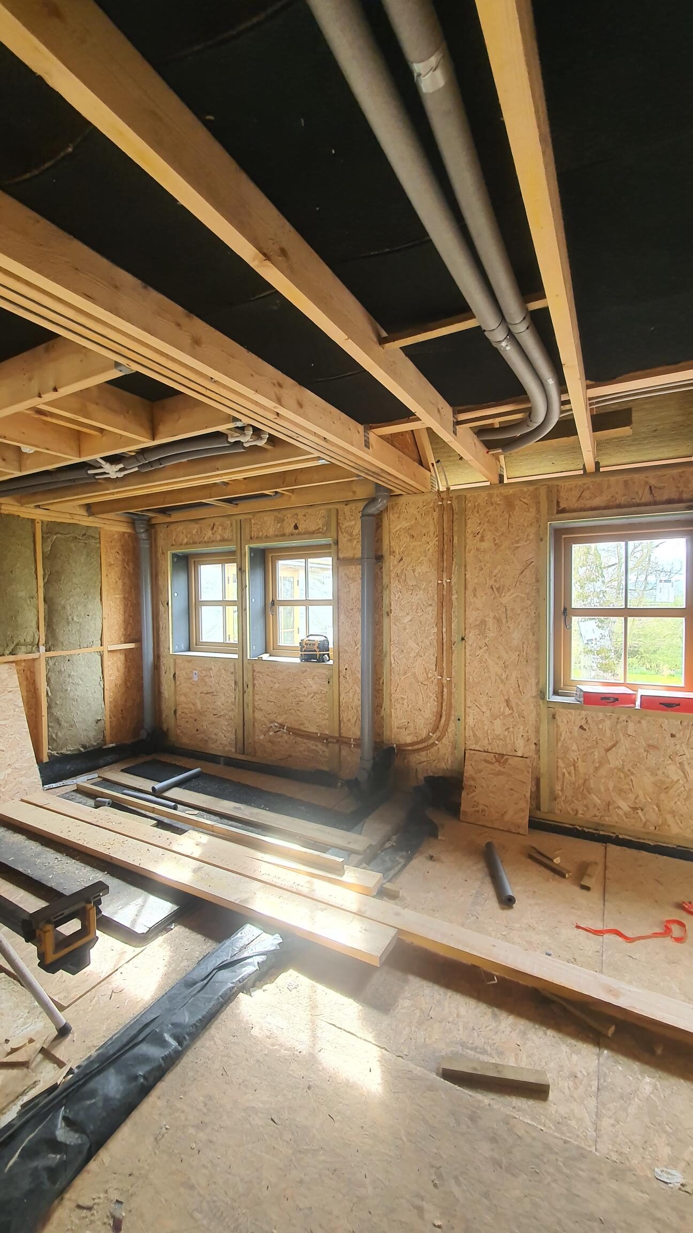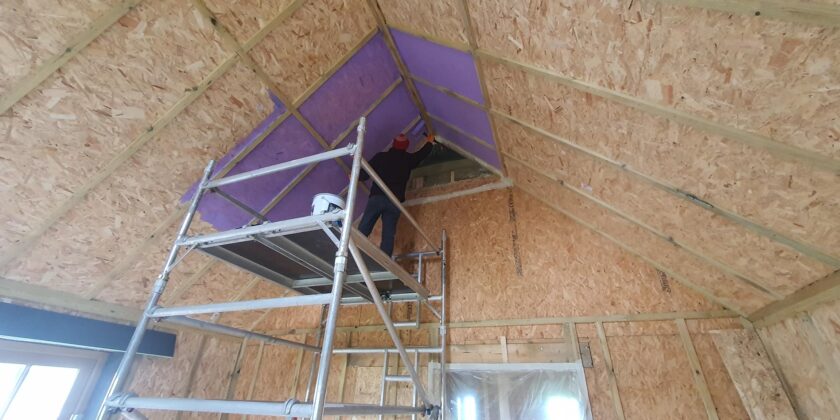KLB - Scottish Net Zero Carbon New Build - 2023+
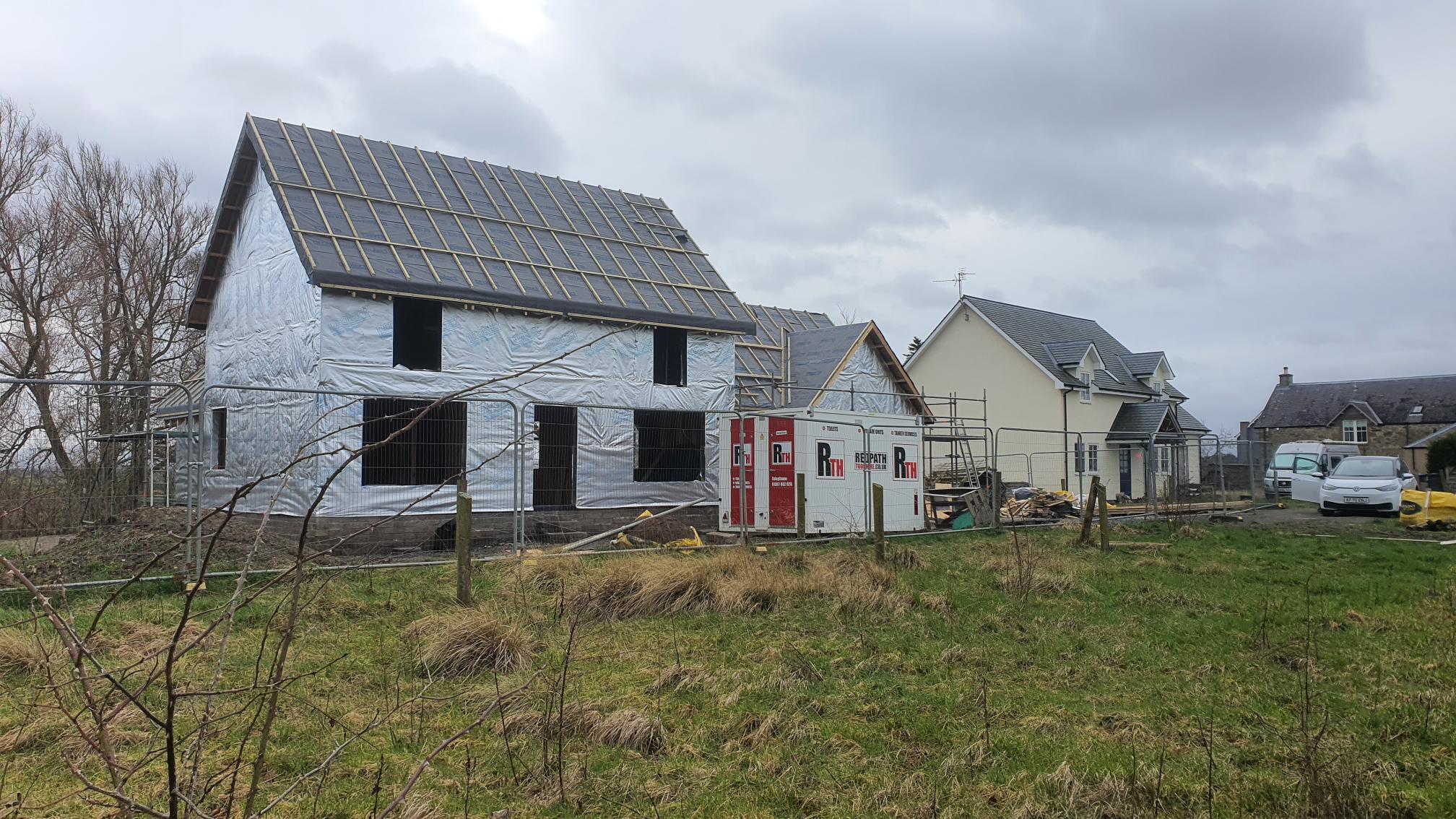
This case study relates to an on-going project on the Scottish Borders that PRL is undertaking.
In this innovative build (an adapted traditional vernacular design), PRL is testing the house performance against Net Zero requirements.
The project also involves rewilding, peat restoration and planting more trees in the small wood by the site. With this build, PRL is demonstrating a hands-on commitment to sustainability.
Rewilding is a progressive approach to conservation and lets Nature take care of itself by enabling natural processes to shape land and sea, repair damaged ecosystems and restore degraded landscapes; it’s the perfect compliment to this Net Zero build.
Peat (peatland) restoration aims to restore the habitat to its best possible condition; it's a crucial component of both achieving sustainability and mitigating the effects of greenhouse gas emissions.
You can read more about rewilding and peat restoration in our Blog: ‘How Rewilding and Peat Restoration play a vital part in achieving Sustainability’.
The build environment
From April 2024, all new dwellings must have a 10% increase in biodiversity over the original plot without the development on it.
PRL had already been thinking deeply about making a positive impact, and it seems that the planning system is at last forcing developers to do the same.
The natural environment on which the sustainable home is being built already has a small woodland to one boundary, and mature trees on the plot. To that end, PRL has not excavated or removed any top soil - it remains on site, carefully put to one side (all of the soil was tested for contamination). PRL will reuse the top soil and enhance it as the building nears completion, hopefully in time for a full growing season in 2025.
An arbor cultural tree surgeon carefully cut back existing trees, allowing them to thrive and two dying trees were moved. The landscaping and planting plan is to introduce 10% more biodiversity and local blue / green strategies for natural habitat. The plan is to also encourage growth of native species planting through 50m of the dense, double hedging, and small trees at intervals, over the coming years.
You can read more about the calming effects of Nature in our Blog: ‘How walking in forests and woods can ease our modern-day stress’.
The Rain Garden
Another feature that will be introduced is a Rain Garden.
As the sloping site has a limited life North / South facing aspect, the plan is to use water, swales and shading as solution to run off; in effect it will be a hybrid SUDS (Sustainable Urban Drainage System).
The ambition is to create a way of living that is water neutral and one where food is grown vertically - which maximises land use. This supports the establishment of healthy soils through adding natural organic material.
The design in mind is a 'modern day Garden of Eden in a temperate forest'.
You can read more about rainwater harvesting and water neutrality in our Blogs: ‘How rainwater harvesting can help to conserve energy’ & 'Water neutrality: what it is and how you can achieve it'.
Net Zero ambitions
KLB will have approximately 15kw/h of Renewable Energy Generation - the surplus will return to the grid or the newly established co-operative group.
There will be high internal air quality - because the building will be incredibly air tight (< 0.5 m3/50pa) - it needs MVHR (Mechanical Ventilation with Heat Recovery).
You can read more about the importance of indoor air quality in our Blog: ‘Why improving indoor air quality matters’.
There is a Warm Core concept with thermal strategy using phase change - which will be the winter heating and summer cooling system. This is a good, old-fashioned 'no heat' house - purely passive solar, MVHR and the warm core uses brick thermal store in the centre of the house.
The house will have a small but hugely efficient wood burning stove as a 5kw back up, that will heat the wall - and a reversible extractor that pushes and pulls the warmed-up/pre-heated air from the lounge into the centre of the house, to be distributed by the MVHR in winter, the reverse in summer.
The battery concept
This is two-stage: 10 kw for the house and 40-60kw in the car. The car is charged by the house and the car helps to store surplus energy - and only when the house has met 100% of the owners' needs, will the surplus go back to the grid.
Offsetting carbon
As part of the Net Zero ambition, PRL has decided to offset its unavoidable embodied Carbon in the construction by contributing to local Scottish rewilding and peat restoration projects (approximately 6 tonnes of Carbon = 100 trees @ 200% offsetting).
Working around the weather
The project has been occasionally hampered by storms and cold weather, which slowed the building process. Part of the building system (a warm roof over-jacket) meant that it was essentially weather tight over the main roof just before Christmas, 2023.
PRL notes that there are very few weather dependant trades in this sustainable way of building (bricklaying though is always a concern) and even external finishes (insulation materials on walls) are manageable on less severe weather days.
Being insulated and weather tight early on in the construction meant that the trades preferred working on the site.
The finishing materials
PRL decided early on that, as much as possible, all of the finishing materials would be from the circular economy. The kitchen is being built from reused scaffolding planks and whiskey barrels. The beech flooring is from a reclaimed sports hall - and comes complete with basketball court markings.
Windows and Stairs
In early March, 2024, the windows were fitted and the stairs arrived at the end of the month. The railings are bespoke, authentic Arts and Crafts style. PRL has chosen this style of interior, as it creates a high-end, well-crafted home.
You can read more about the Arts and Crafts style in our Blog: ‘The Arts and Crafts movement: honouring tradition in modern homes’.
The Case Study is being regularly updated as the build continues into spring/summer 2024...
Gallery
