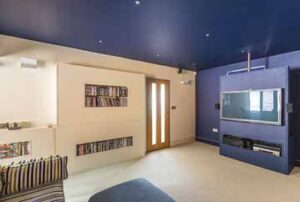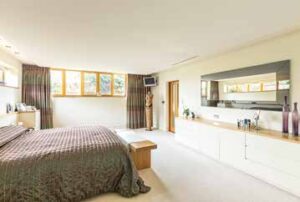Underhill, Swaffham Prior - Eco-Friendly Construction - 2003
"'Underhill' has featured in a number of property publications including: 25 Beautiful Homes, Kitchen, Bedroom and Bathroom Magazine - and Home Building and Renovation Magazine."
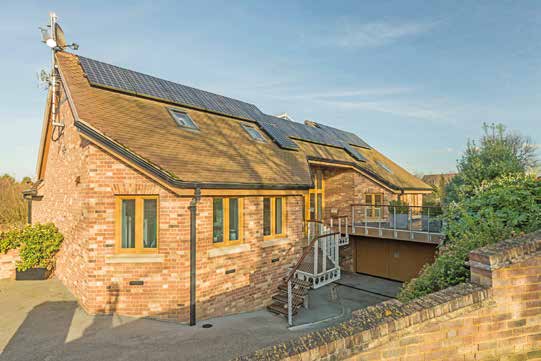
"The residence stands detached with attractive brick elevations under an interesting pitched tile roof,
built to a highly individual architect design."
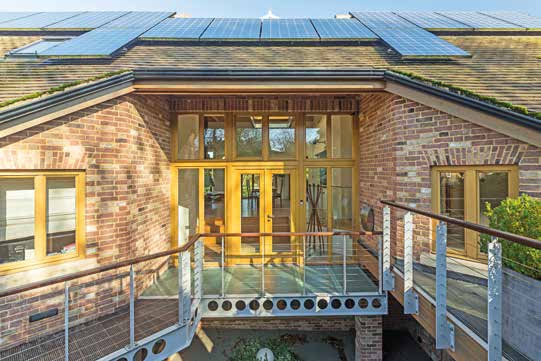
"As the name would suggest, Underhill is hidden away – a plot which has been “carved”
from raised ground close to the picturesque High Street of Swaffham Prior."
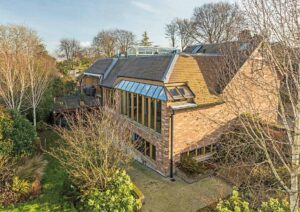
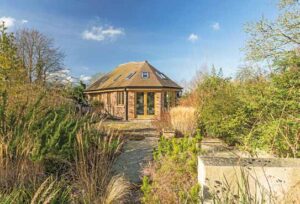
"Approached from the road, the property has a paved parking area and a sloping drive which leads to the lower ground level double garage with remote controlled timber clad and insulated door. The well-stocked, mature gardens are a delightful feature of the property surrounding the house, they are divided by walls into various areas to sit and enjoy the sun at various times of the day. There is a large raised “decked” seating area with lit and heated canopy leading from the kitchen and dining area which provides a delightful area to sit and enjoy the view."
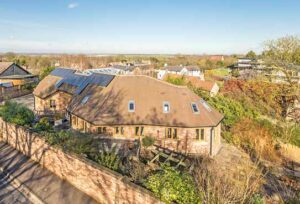
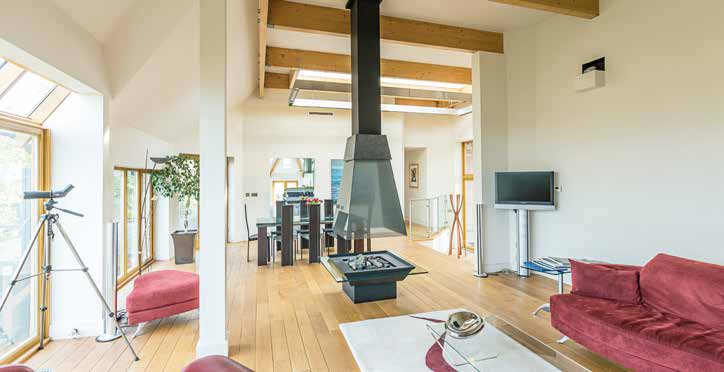
"As soon as you enter the house, there is a fantastic feeling of light and space, from the lantern over the dining area, to the wide, tall glazing at the rear of both the dining and sitting areas – enjoying views over the gardens and beyond. This welcoming space is divided by a central feature fireplace and has oak flooring with underfloor heating (which runs through the majority of the house)."
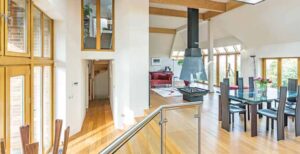
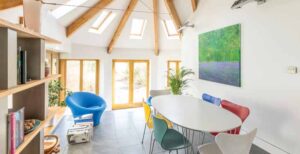
"The kitchen adjoins this reception space and is fitted with a central island, an extensive range of gloss white units, cupboards, deep pan drawers and has granite worktops, a steam oven, induction hob with extractor, 2 fridges, freezer, larder, dishwasher and microwave."
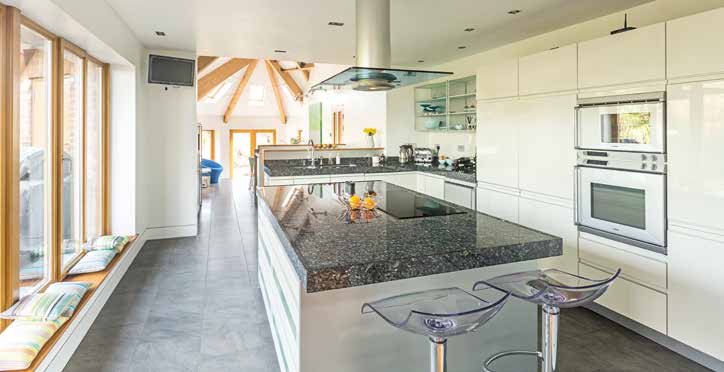
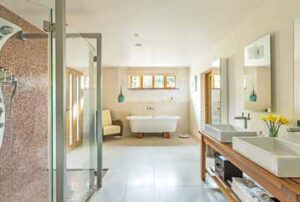
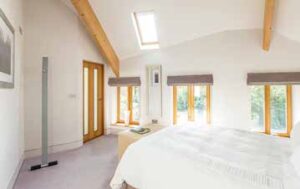
"Beyond the kitchen is a second staircase to the lower ground floor (and utility, gym and media room/5th bedroom) and the breakfast room with vaulted ceiling, exposed timbers and doors to the garden. The side hall at the front of the house leads to two bedrooms – one having an en suite shower room, and to the left of the front door is a study or 4th bedroom and adjacent shower room. The principal stairs lead up to the office and down to the master suite of dressing room, bedroom and large bathroom with connecting door to the media room/snug or 5th bedroom."
